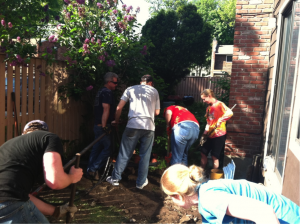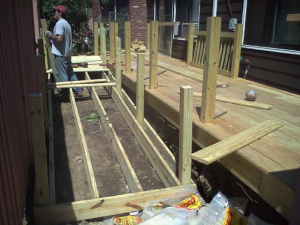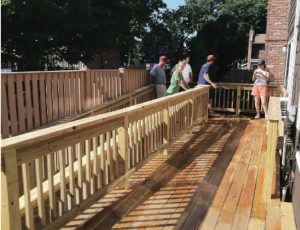



In 2010, a Dorchester family was in need of an accessible exit for their son, Samir, who is severely disabled and confined to a wheelchair. The living room on the first floor was transformed into the son’s bedroom for medical emergencies. The existing conditions of the house included a temporary, metal clip-on ramp at the home’s front entrance, which was steeper than an ADA compliant ramp. This made entering and exiting the house dangerous and difficult for Samir’s parents, who would push the wheelchair on their own.
For our chapter’s first project, we designed a ramp, as well as a deck in the family’s backyard so there would be direct access to and from Samir’s bedroom. After utilizing 3D modeling to conduct a feasibility study, we discussed all options with Samir’s parents and began preparations for constructing our design. The final product included an accessible ramp and deck directly attached to the living room so Samir would be able to go outside in comfort and safety. Construction spanned a few weekends and leftover timber was used to create flower boxes for the family. In addition to the timber construction of the ramp, we also poured concrete footings and created an ADA compliant concrete ramp base. The project concluded in July of 2011.